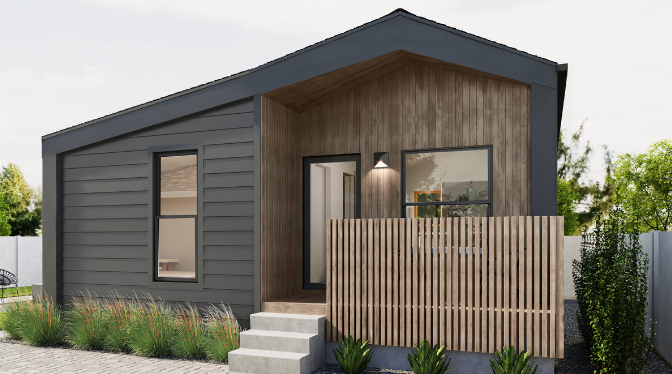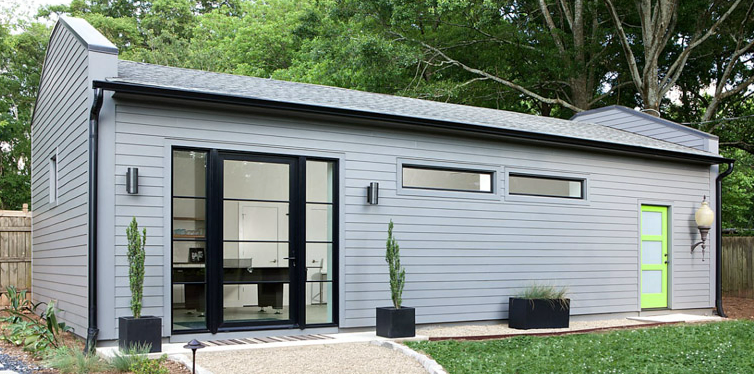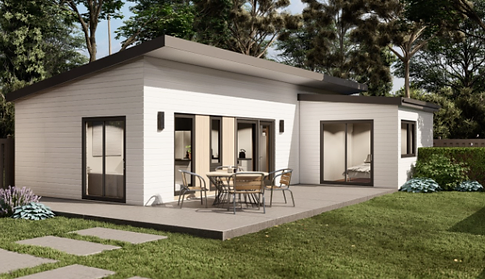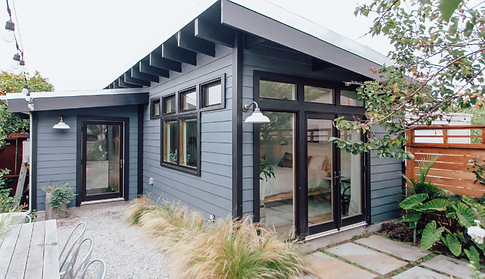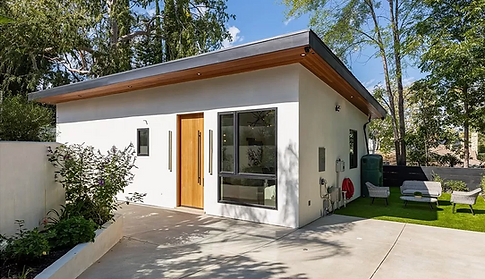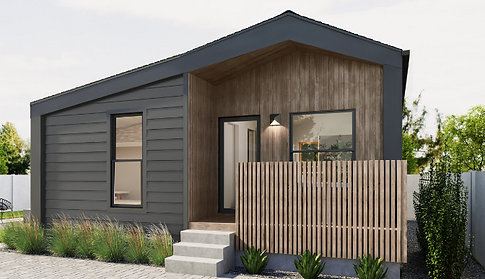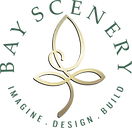Easy Process From Design To Permit & Build
- Let's meet onsite (preferred) or on a Zoom call and discuss the project.
- Enter into a Custom Design & Drafting Services For Your ADU
- We will develop:
- 2D Layouts
- Floor Plans
- Elevations & Sections
- 3D, Photorealistic renderings
- If you like the plan, we will complete permit processing for your city/town. We will manage it all from A To Z.
- We will build your custom ADU in record time, faster than those pre-fabricated ones.


